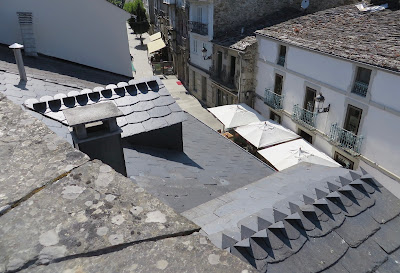After saying goodbye to Lenka, I moved over to Hotel Espana where reservations had been made several months ago. I arranged to stay an additional night & then settled into my room -- comfortable, quiet, & with a nice shower.
85 towers are part of the structure.
While walking the wall I ran into Rasa and Joe who had also taken a rest in Lugo. It was good to catch up on their journey since last seeing them in Salas.
Rising above other buildings stands the Cathedral of Santa Maria, a World Heritage site. Begun in 1129, the cathedral's construction over the centuries has combined different architectural styles, including Romanesque, Gothic, Baroque, and neoclassical. The main altar displays the consecrated host 24 hours a day, a practice ongoing since the 12th c.

The 17th c. chapel of St. Froilan, the patron saint of Lugo -- in October the city holds its San Froilan Fiestas with a medieval market & banquet, knights, and fireworks.
18th c. Casa do Concello, or Town Hall in Praza Maior -- an example of the civil Galician Baroque style. It combines 2 styles: a traditional manor house, or Galician "pazo" style, and arched corridors characterized by Italian "loggia" architecture.
It takes about an hour to walk all the way around the wall. A ramp entrance is across from Lugo's cathedral -- other accesses are located by gateways.
While walking the wall I ran into Rasa and Joe who had also taken a rest in Lugo. It was good to catch up on their journey since last seeing them in Salas.
Originally the wall included a moat for defensive purposes and window structures that topped the towers. The moat is gone but one of the windows survived -- on a tower called Torre da Mosqueira.
Across the street from Capela de Santa Maria is the gateway Porto do Bispo Odoario. Finished in 1928, this entrance allowed access between the town and the Hospital of Santa Maria.
Rooftops with traditional Galician slate 'dragon' construction
Basketball blues as seen from the wall
The cathedral's neoclassical western front features 2 bell towers & columns that support a central pediment.
The northern side reflects the cathedral's Romanesque origins, including the entrance with 13th c. relief sculpture of Christ the Pantocrator. In the Middle Ages it symbolically represented Christ's reign over the universe.

The cathedral's Virgen de los Ojos Grandes, or Our Lady of the Large Eyes Chapel, has a polychrome stone sculpture of the Virgin, the patroness of Lugo.
Pigeons looked for crumbs on steps by the cathedral.
My hotel was nearest to the Porta de Bispo Aguirre, which opened in 1894 to connect the town with a seminary and old graveyard. The street leads down to the central plaza, Praza Maior.
In Praza Maior are statues by artist Ramon Conde of Lugo's Roman founders, Emperor Augustus and Fabius Maximus Paulo. The city most likely was originally settled by the Celts and dedicated to the Celtic God of light, Lugos. Later, the Romans conquered the region and called it Lucus Augusti. Lucas is Latin for "sacred forest" and references its location on a small grove. In the 5th c. the territory fell under different rulers and was eventually deserted. Revived during the Middle Ages, Lugo became a pilgrimage center akin to Santiago.
The Provincial Museum of Lugo was created in 1932 to preserve the cultural heritage of the region. Located in the former monastery of San Francisco, the museum site includes the original kitchen, cloister, and refectory. Several building additions have been completed to showcase the collection of art and archeological artifacts. The cloister displays a variety of sundials with the oldest dating from the 17th c.

Tourist information signs describe historical sights in Galego (Galician language), Spanish, English, & Braille. This sign described the "Piscina Romano," a mosaic pool (shown below) that may have been part of a thermal bath or perhaps a baptistry for early Christians.
The House of the Mosaics museum is located on the site of a Roman villa discovered during excavation work in 1999. The museum exhibits mosaics from the villa and presents a film about the complex's architectural history.

18th c. Casa do Concello, or Town Hall in Praza Maior -- an example of the civil Galician Baroque style. It combines 2 styles: a traditional manor house, or Galician "pazo" style, and arched corridors characterized by Italian "loggia" architecture.
Campo Square was probably the site of a Roman forum, or market and community space. In the middle of the square is the Baroque fountain of San Vicente.































No comments:
Post a Comment